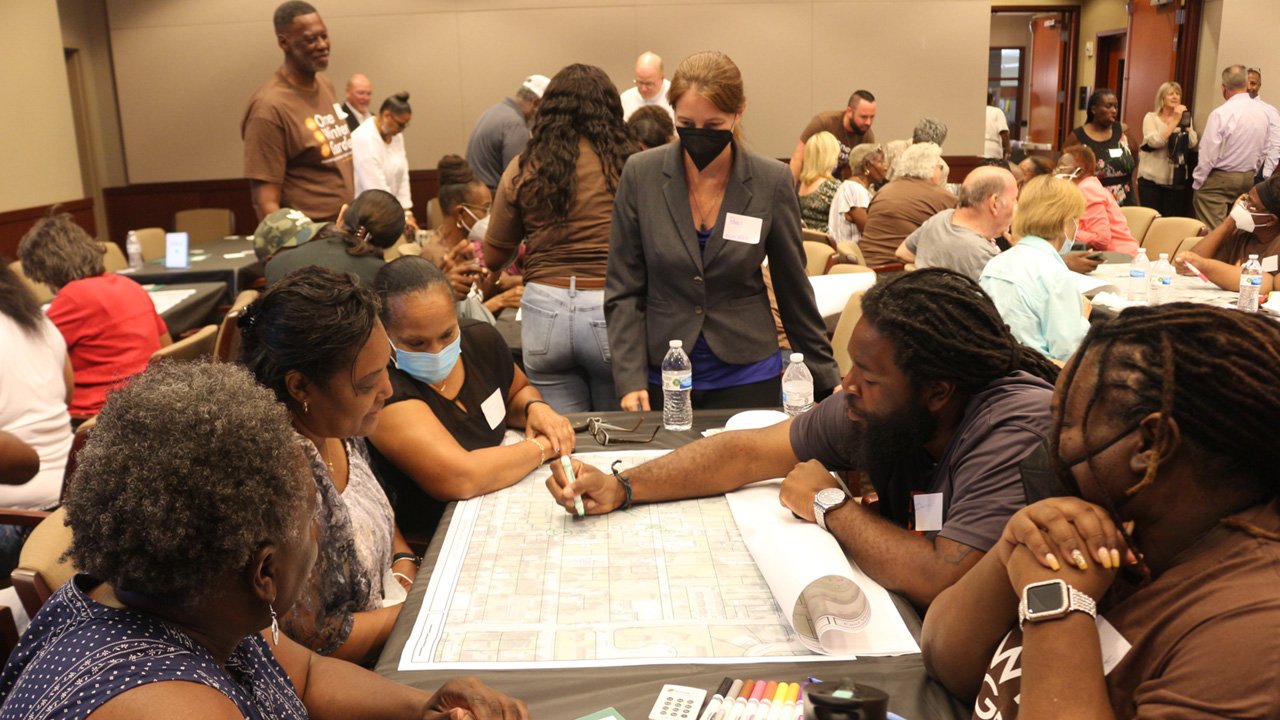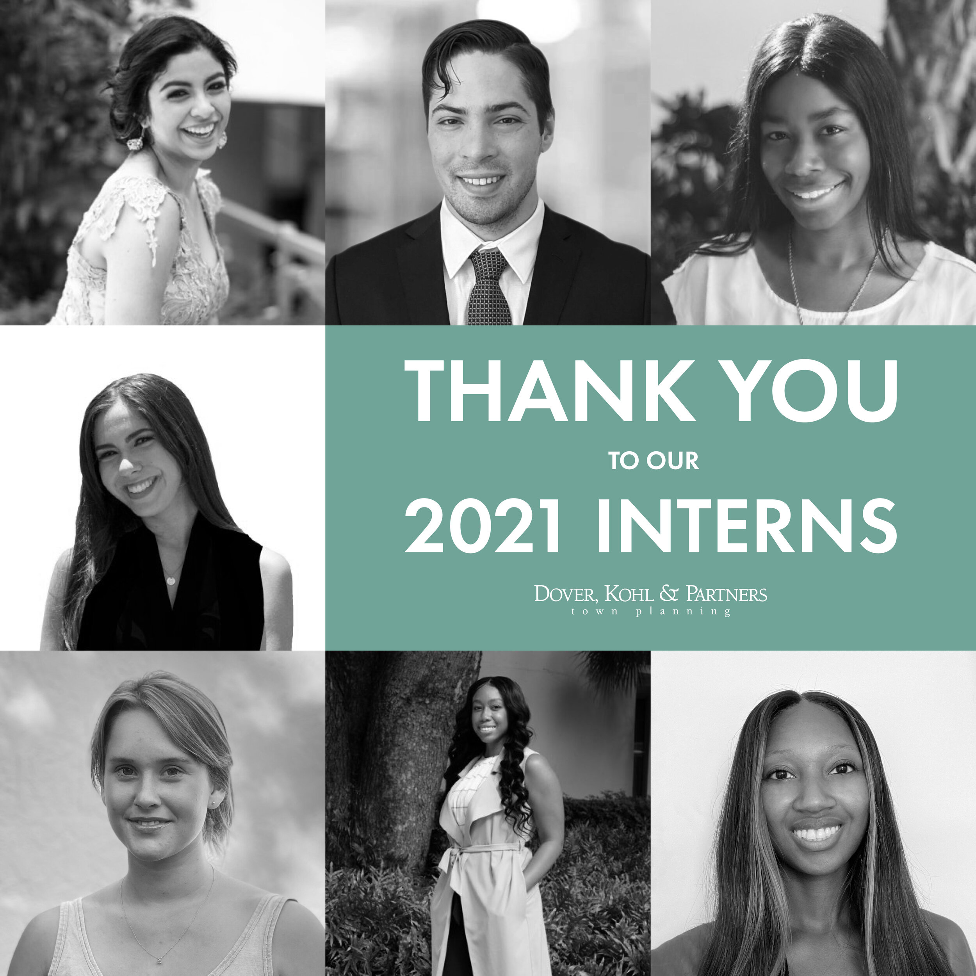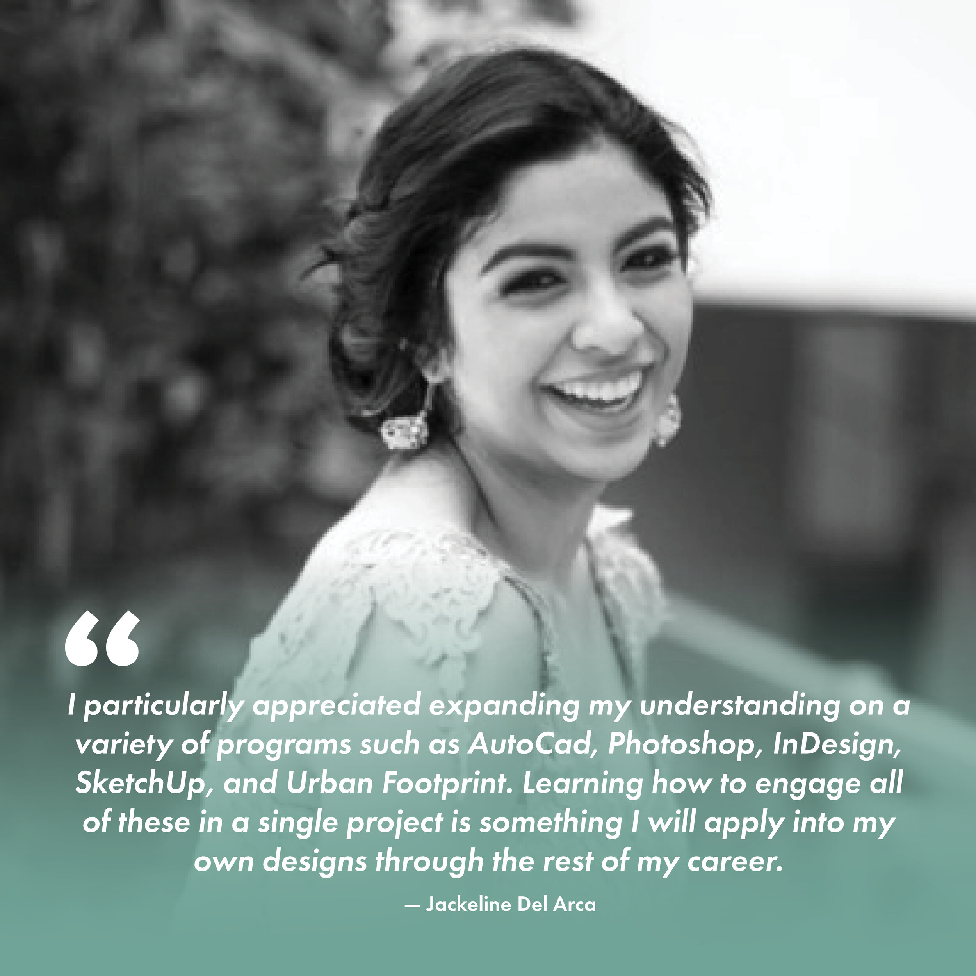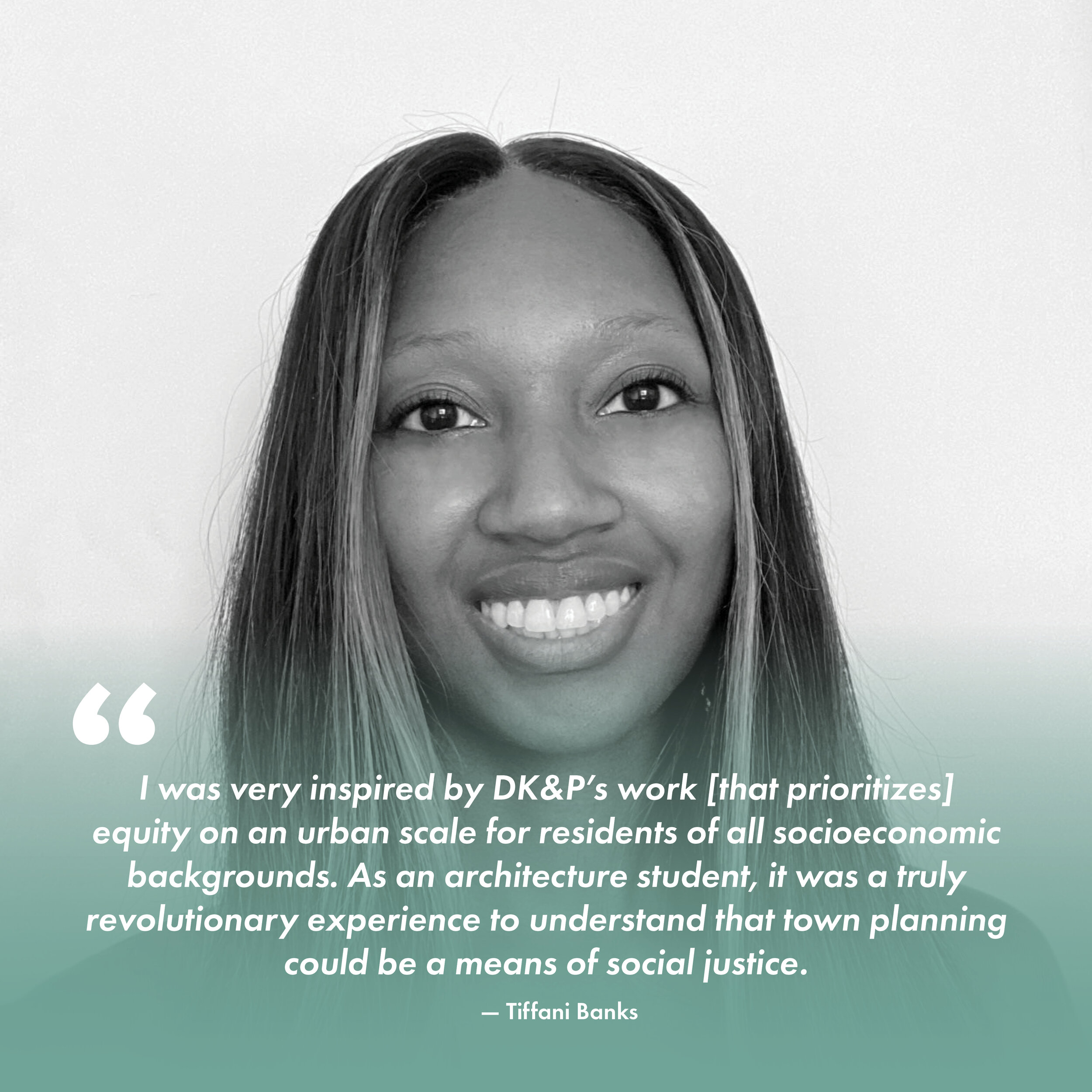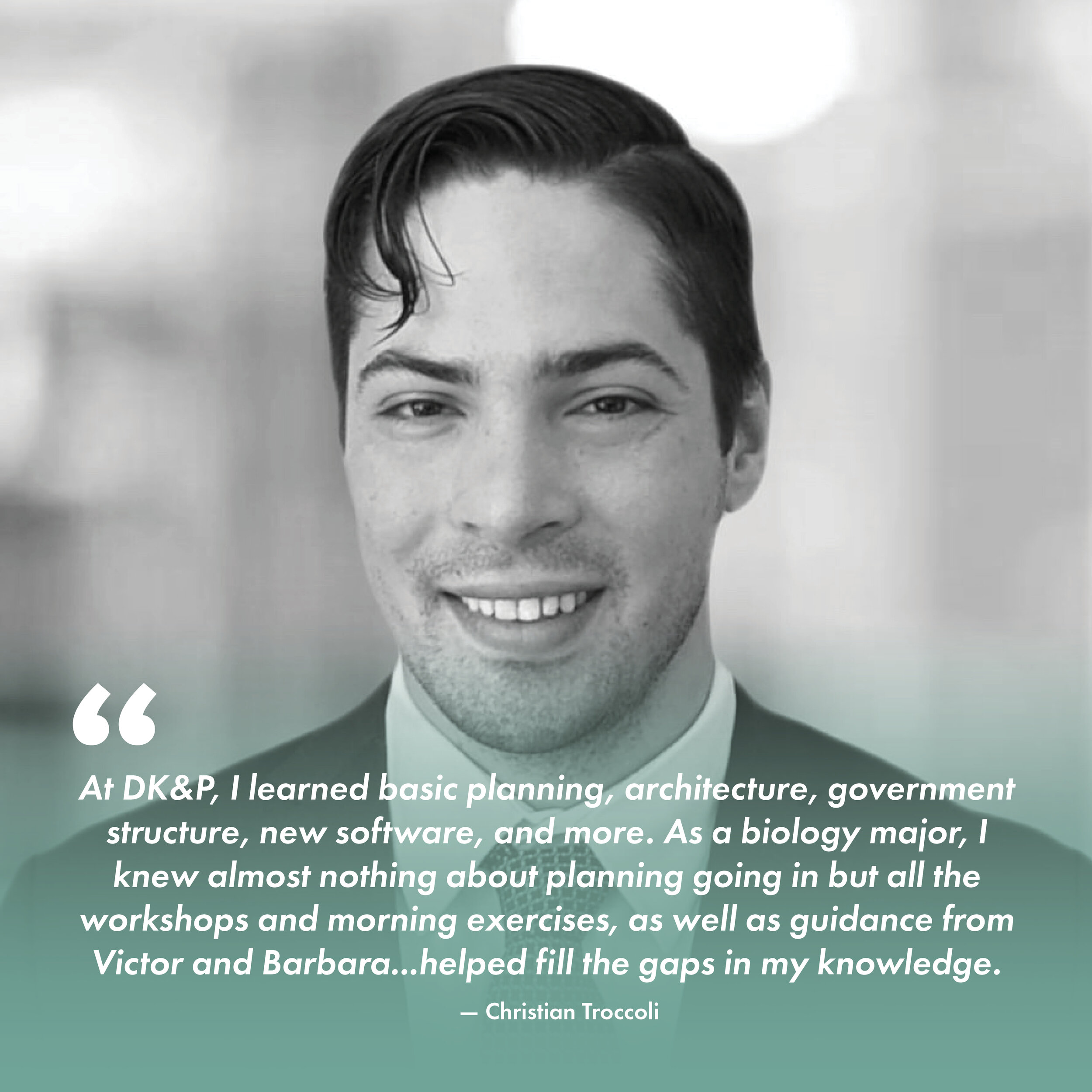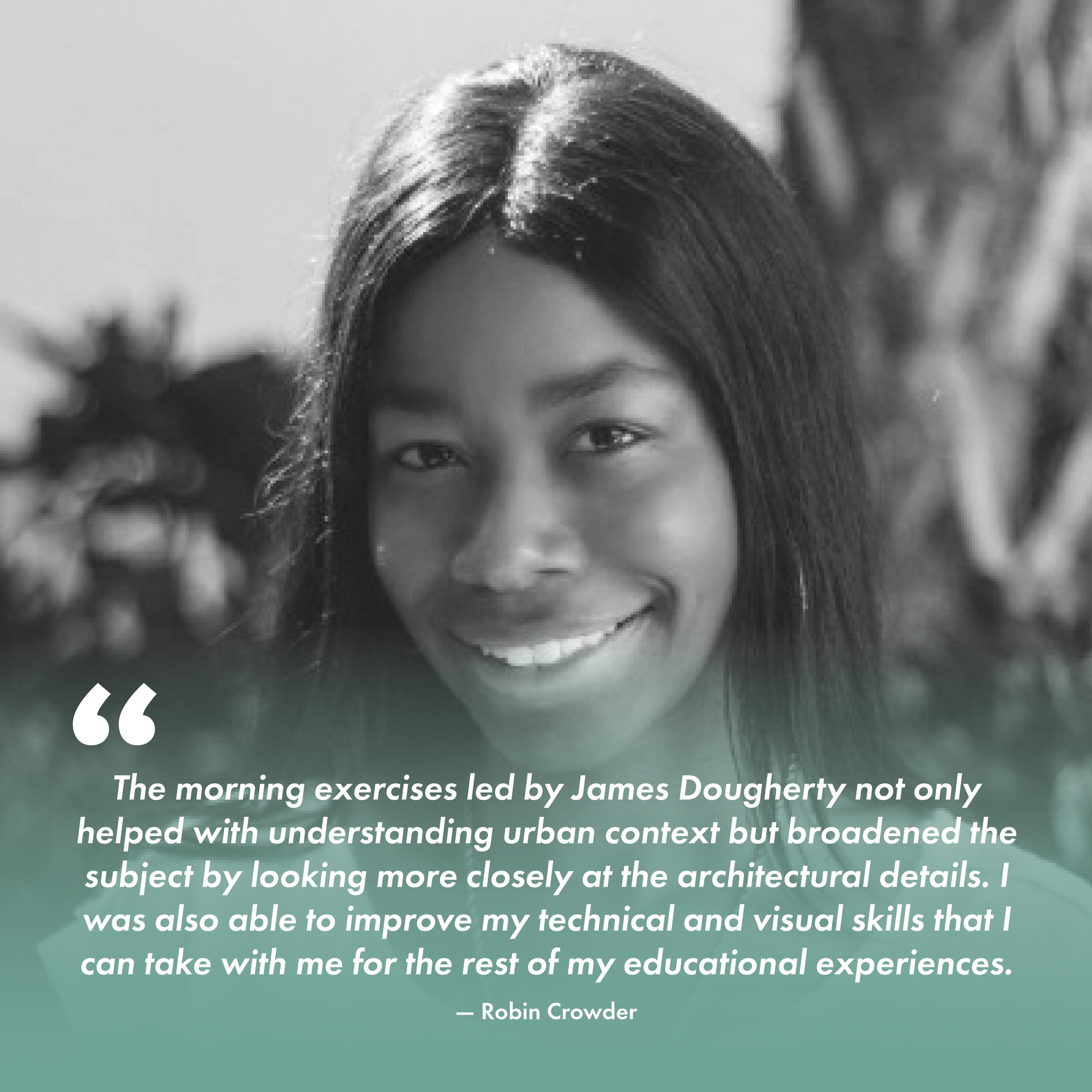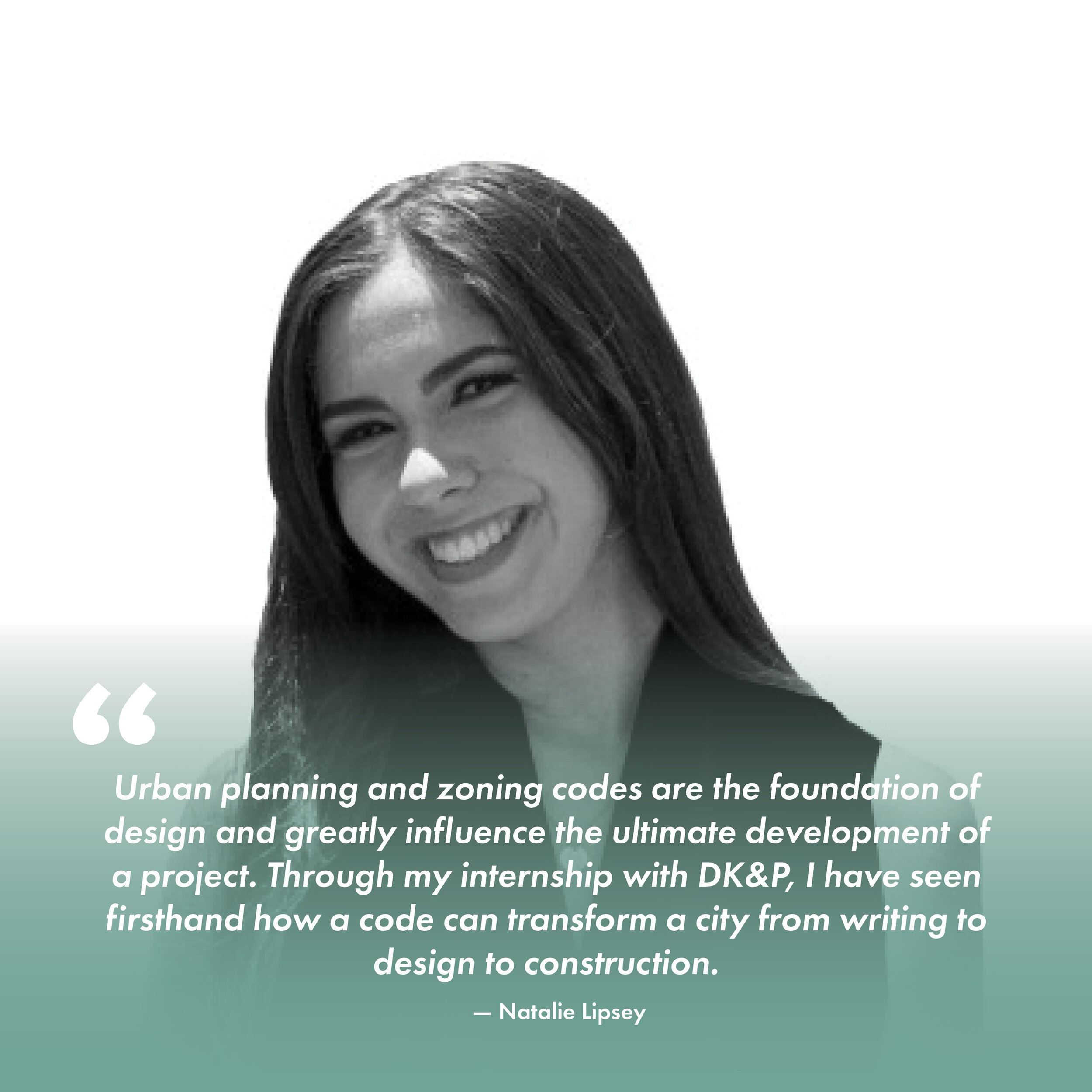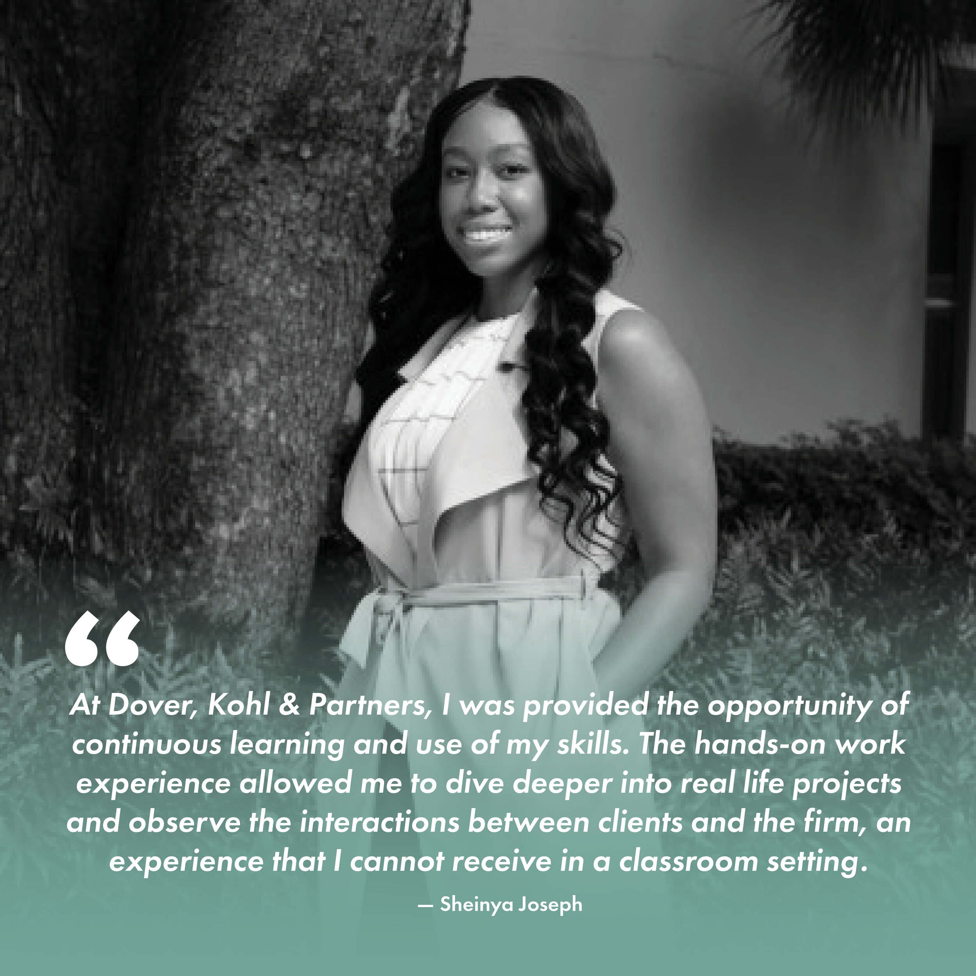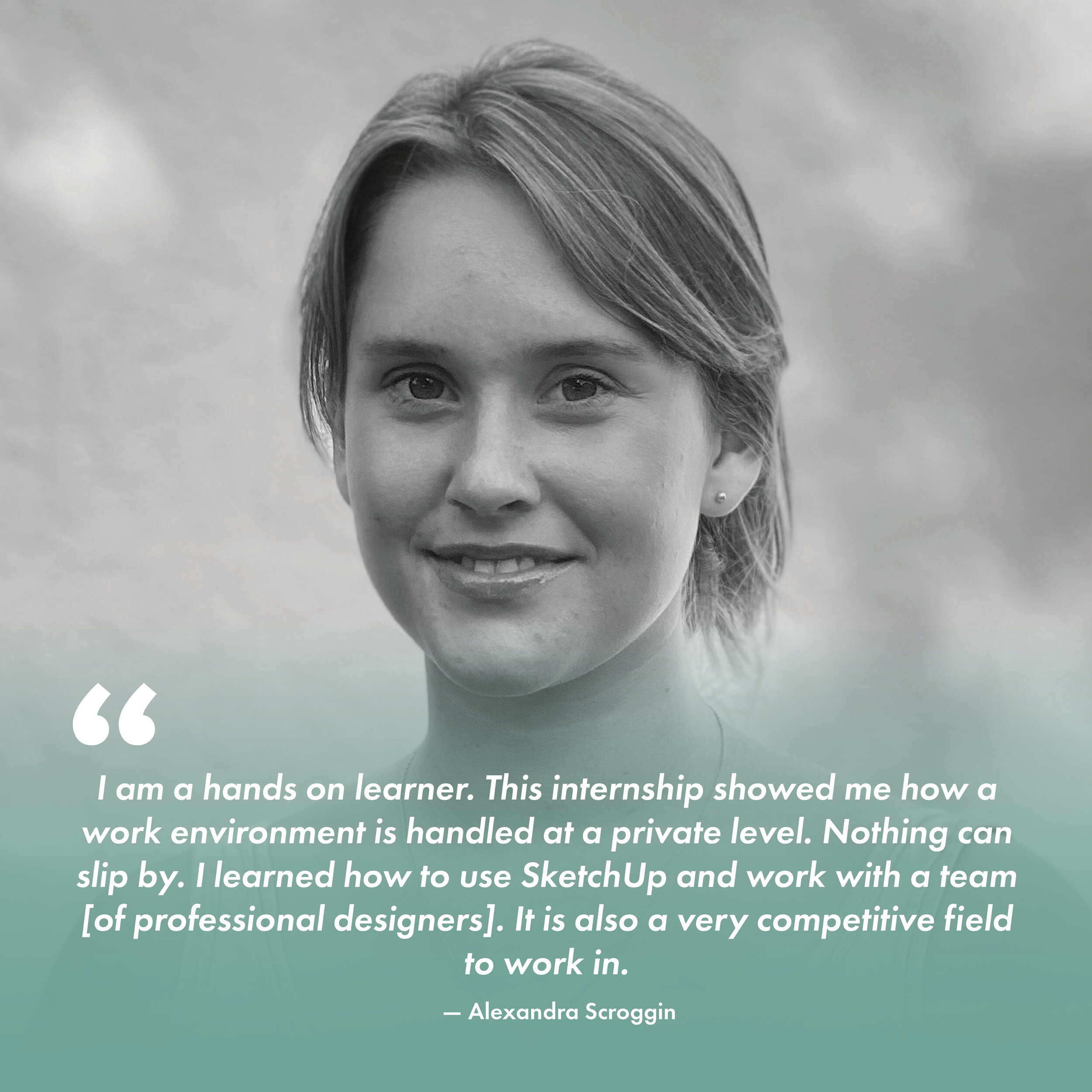Job Opening: Urban Designer & Town Planner.
Salary: $70,000 to $80,000 DOQ
Job Description
Dover, Kohl & Partners Town Planning works nationwide in the fascinating intersection of planning, architecture, real estate development, street design, preservation, sustainability, equity, and housing policy. We are seeking a new full-time team member to work in our Miami-area studio as an urban designer, planner, and Project Director. You will be involved with urban design projects, master plan documents, drawing, writing, participating in public events and client meetings, project administration, GIS and illustrative mapping, 3D modeling, research, promotion, and graphic design. This position is suited to individuals deeply interested in more walkable, inspiring, inclusive communities. This is an ideal job for a person that enjoys people-centered, citizen-driven planning processes.
Experience & Qualifications
This next-level position is suited to an individual with 5-10 years of experience and academic background in a field related to the built environment. Credentials such as advanced degrees, CNU accreditation, AICP certification, Form-Based Codes Institute and/or National Charrette Institute training, Climate Reality Leadership Corps training, or LEED accreditation are helpful.
Travel
Your job will likely involve travel responsibilities from time to time, to work on-location with communities and clients in charrettes or similar events.
Location
We are open to hiring for an in-person position for someone working in our Coral Gables studio, or a remote-worker position, or a hybrid of the two, all depending on the strengths and experience level of the individual.
Salary & Benefits
Starting base salary for this position will range from $70,000 to $80,000 per year, depending on experience and qualifications, and will be re-evaluated within six months. You can anticipate that occasional extra pay for certain out-of-town design charrettes (“charrette pay”) will add to your salary. Your benefits will include full major medical health insurance and a gap insurance policy, paid in their entirety by the company, if you choose to join our group plan. Our company also has a pension plan with employer-match contribution; you will become eligible for the pension plan after two years of employment. You will be entitled to eighteen personal days and paid holidays each year. Benefits may also include reimbursement for moving expenses and a signing bonus to be paid on your first day at work. Florida residents do not pay state income taxes.
Open to All
Dover, Kohl & Partners is an Equal Opportunity Employer. We do not discriminate against any employee or applicant for employment because of national origin, religion, race, color, age, marital status, sexual orientation, gender identity and/or expression, status as a veteran, or disability.
Prospective interviewees should send resumes, and links to online work samples, to info@doverkohl.com.






