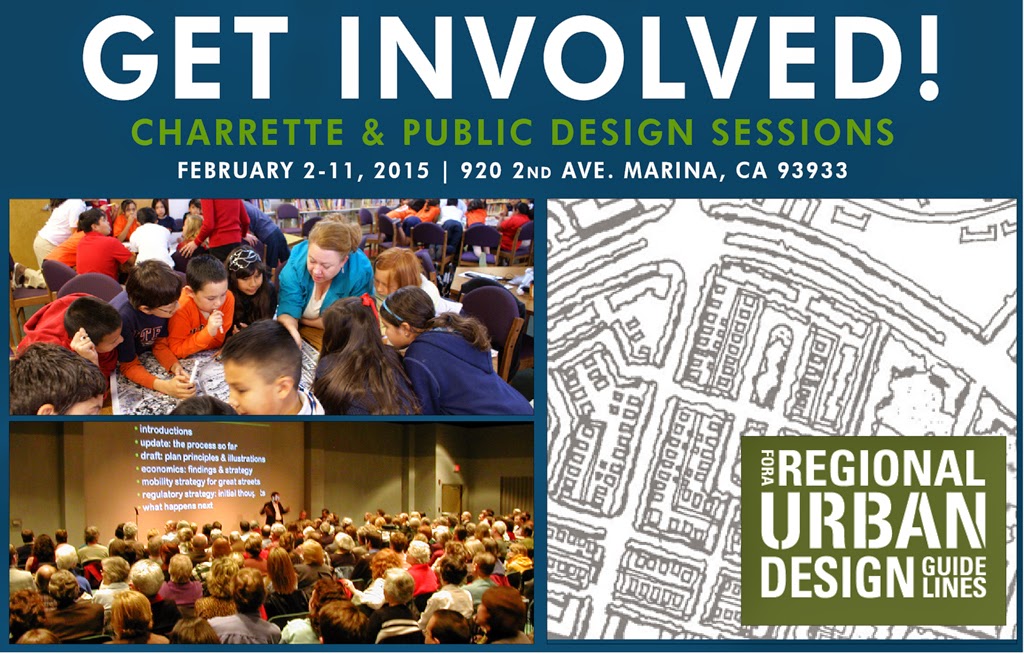Two projects that Dover-Kohl participated in received Charter Awards from the Congress for the New Urbanism this week.
Plan El Paso was recognized, as Michael Kelly—director of programs for Paso Del Norte Health Foundation—states, for laying “the groundwork for how to create…a healthier city and region.” Unanimously approved by the City Council in March of 2012, the Plan lead by Dover-Kohl identified new capital projects, new land development policies, a focus on Transit Oriented Development (TOD), a new Thoroughfare plan for the entire City and County, and a form-based SmartCode coding for large sections of the City. Within the first three years of the Plan’s adoption, the city built a new baseball stadium downtown, created parks and renovated public spaces, completed future land-use plans based on the SmartCode, and streamlined permitting for developers using the code.
Code SMTX in San Marcos, Texas may be one of the very least expensive winners of the CNU Charter awards. For one day in June 2014, the City of San Marcos and Dover, Kohl & Partners, joined by The Street Plans Collaborative, helped re-envision downtown utilizing tactical urbanism—yielding low cost/high gain, long-term change. Among several creative elements employed included converting two blocks of street from one-way to two-way traffic using temporary paint; installation of a temporary two-way cycle track; an adjacent block was closed to create a farmer’s market, and creating “pop-up” parks built onto parking areas. This event kicked-off a week-long charrette by Dover, Kohl & Partners to develop a proposed form-based code. The team effectively engaged the city, the public, and transportation engineers. In the end, the City of San Marcos presented a recommendation of changes in full detail, with correct widths for sidewalks, travel lanes, and on-street parking-everything demonstrated, proven, and publicized in the SMTX project, ready for permanent implementation.
To learn more about the 2015 CNU Charter Awards and complete list of winners, visit:















