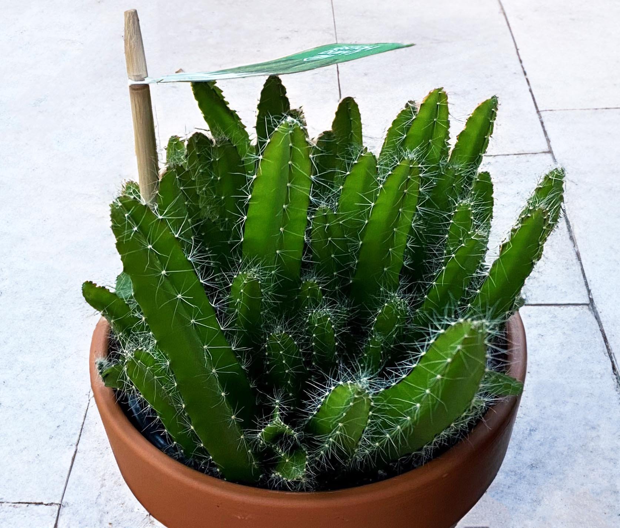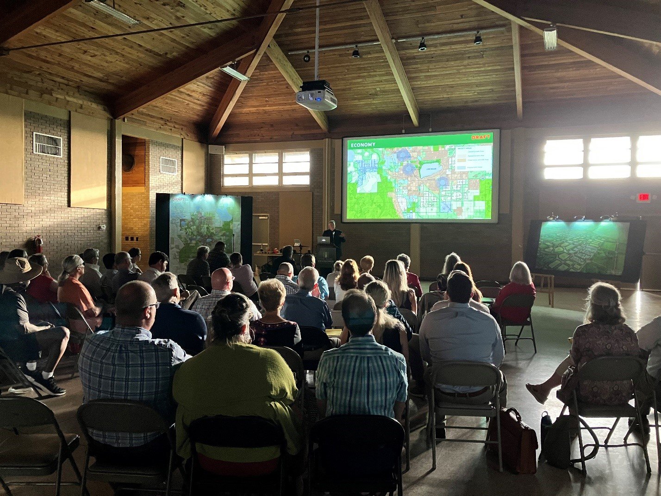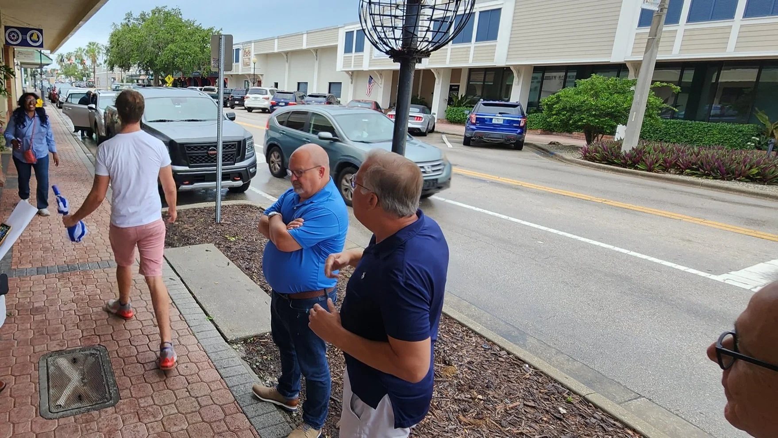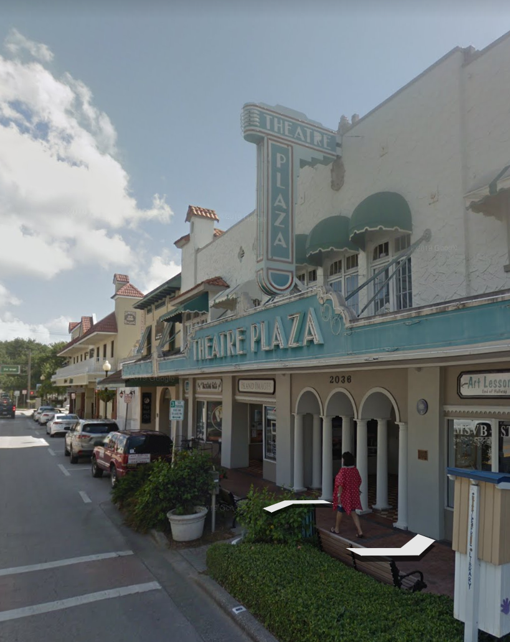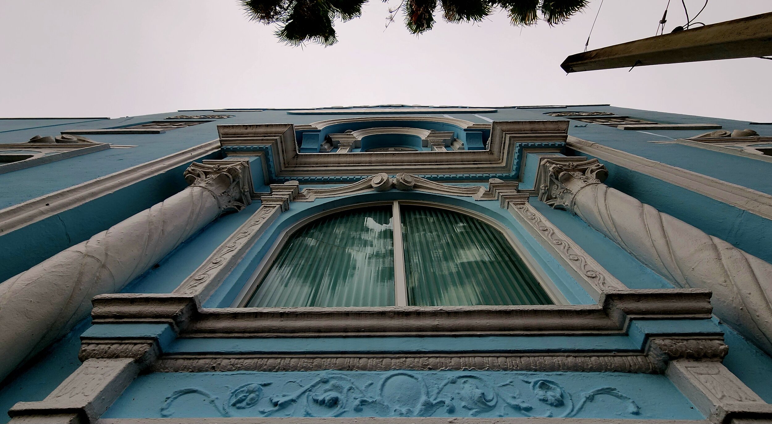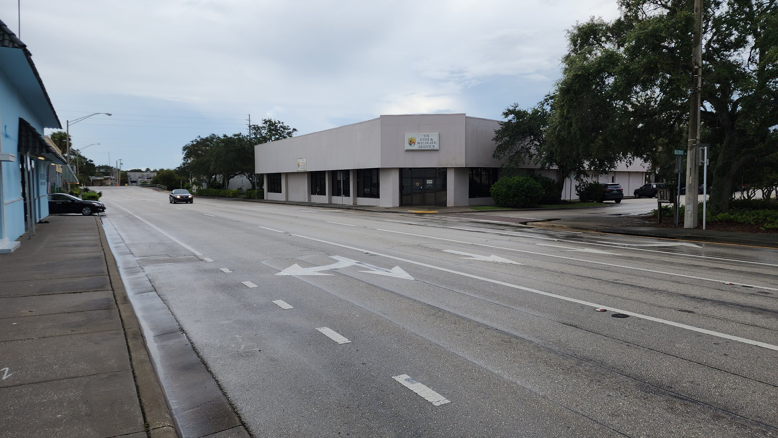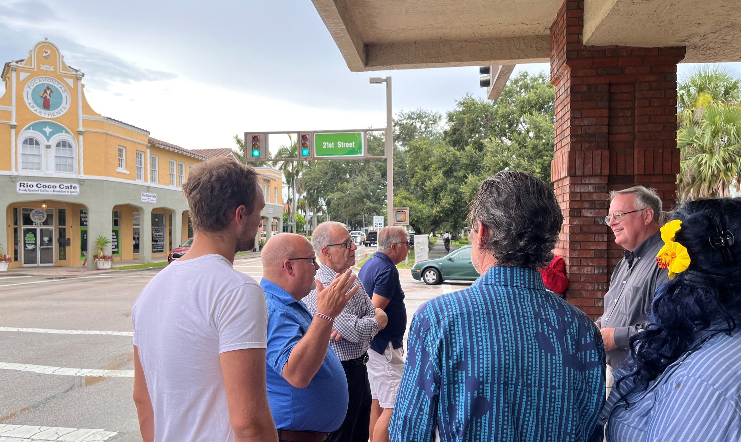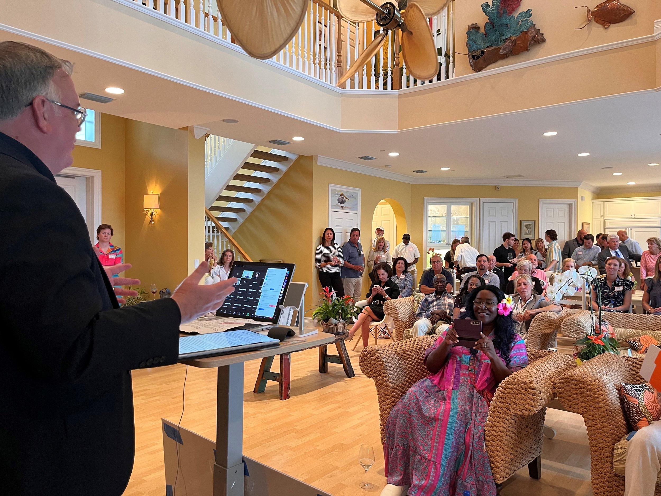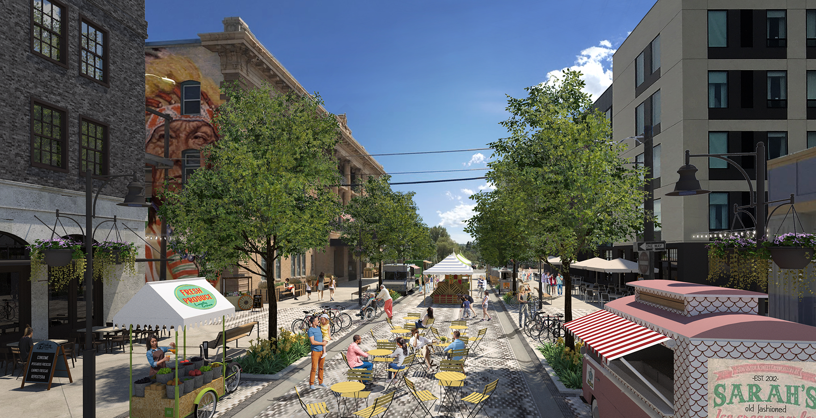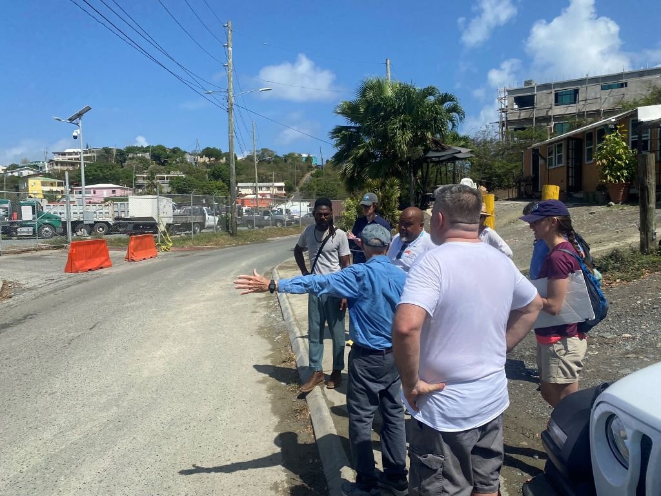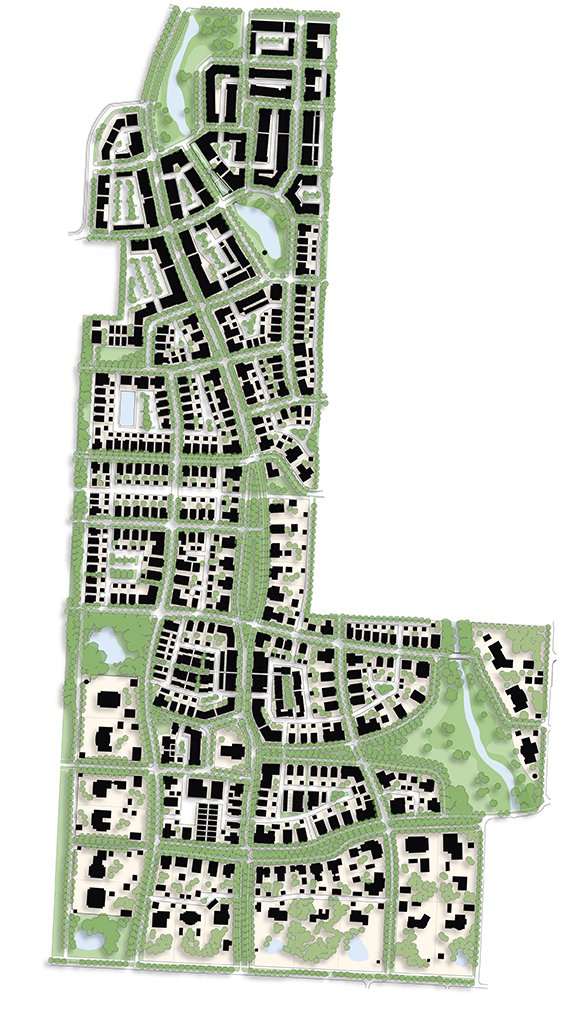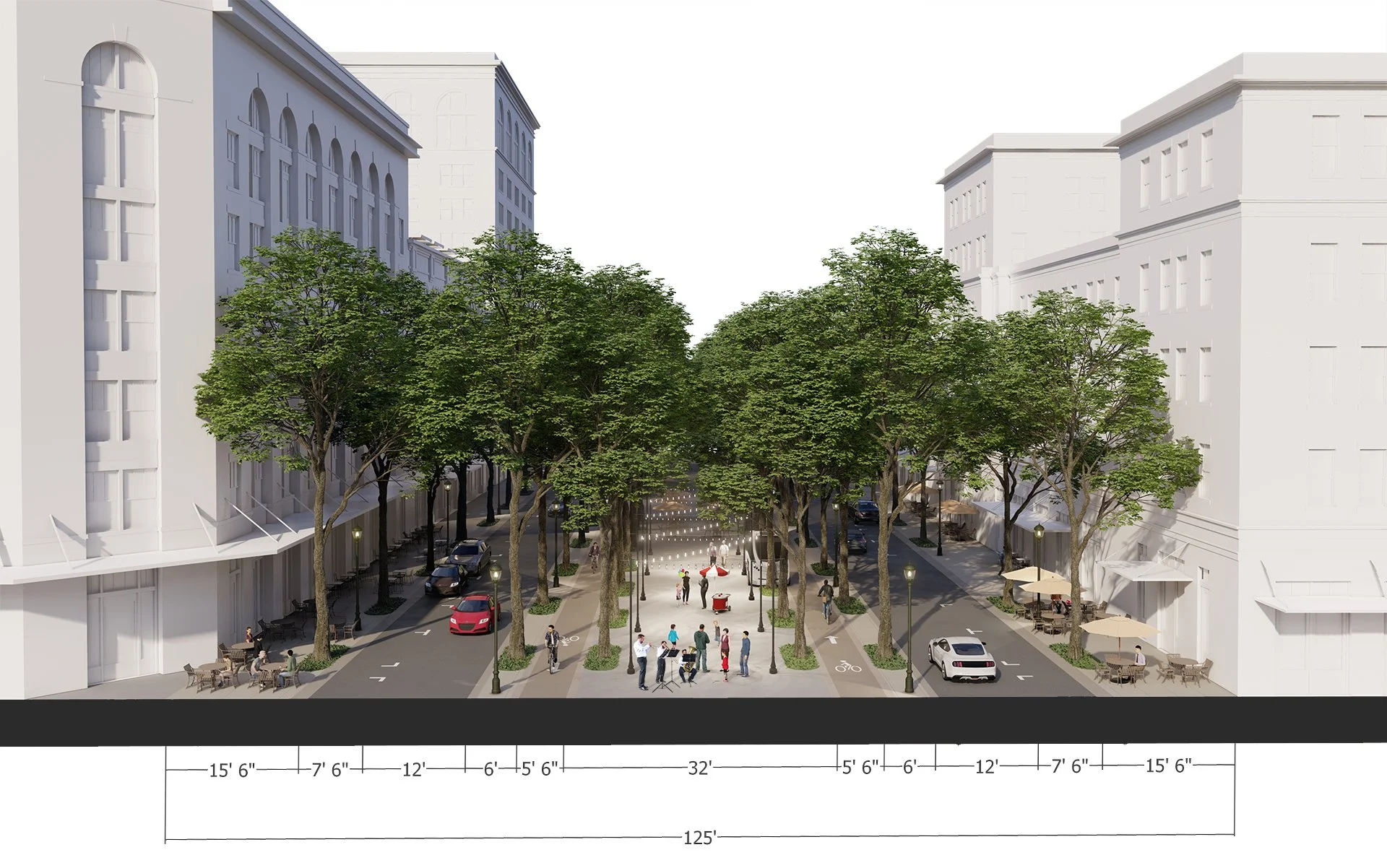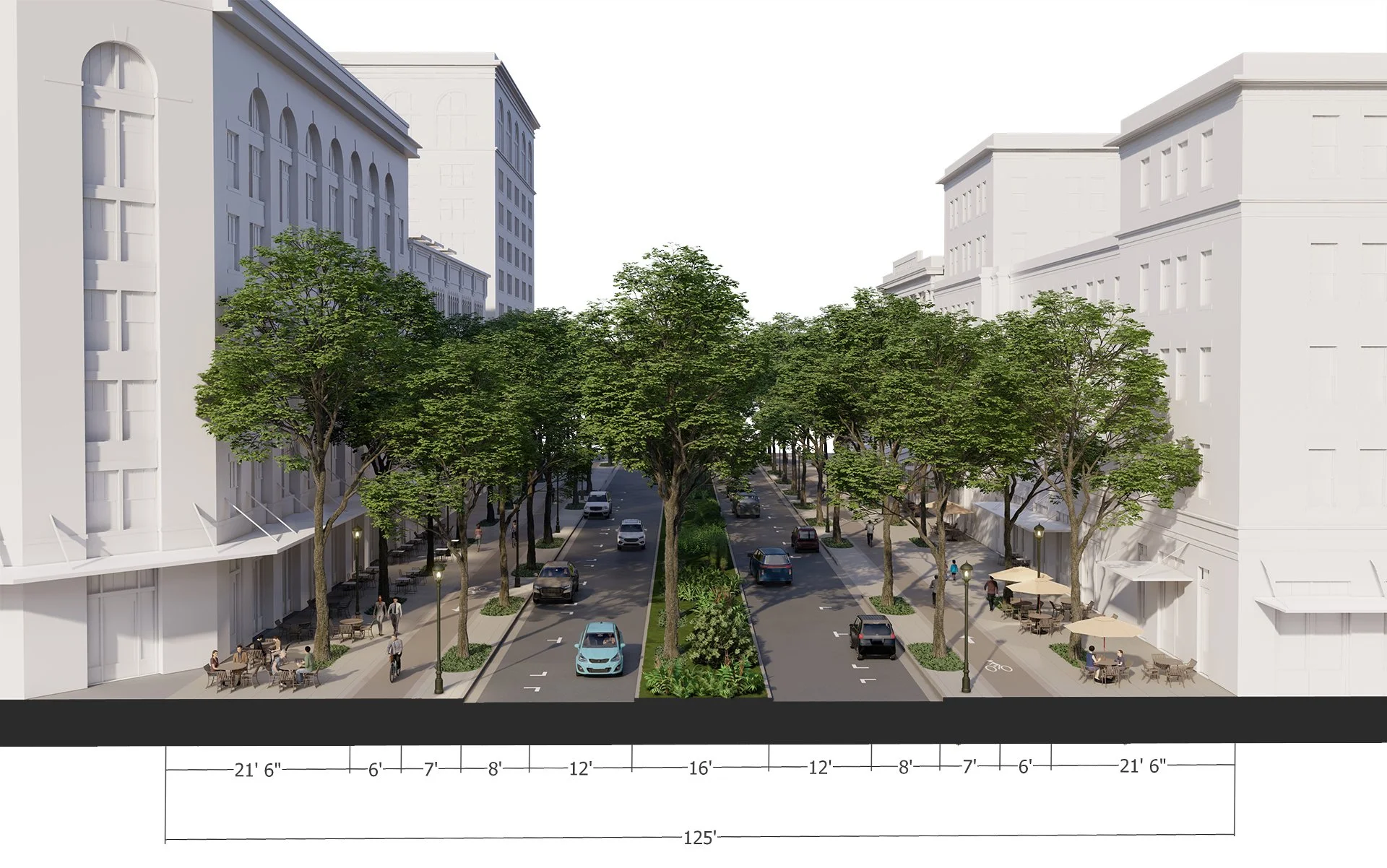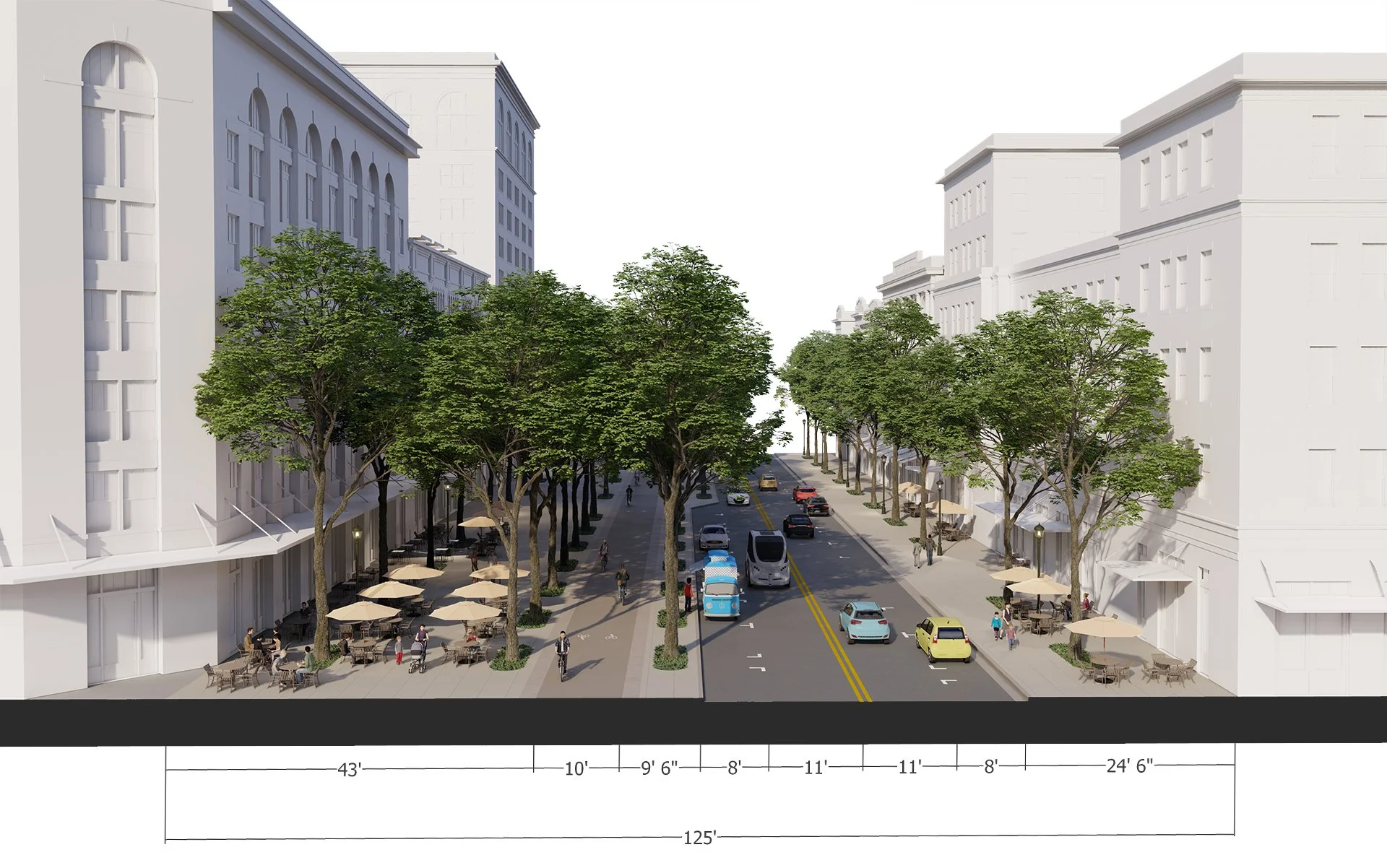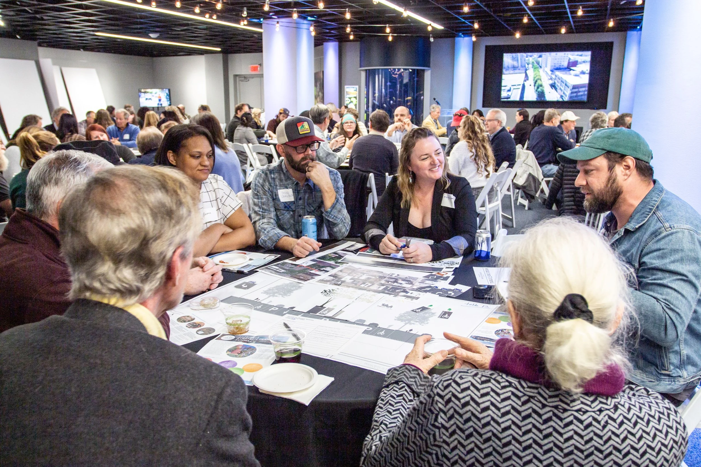Distinguished scholar Bruce Stephenson, PhD is a Professor of Environmental Studies at Rollins College. A city planner by training, Dr. Stephenson is an expert on the life and work of John Nolen, the landscape architect who was the first American to call himself a professional city planner. Nolen, in turn, was the top student of Frederick Law Olmsted, Jr., designer of Mountain Lake, Bok Tower Gardens and the 1930 Lake Wales city plan for planting street trees and improving the town. Dr. Stephenson recently gave a lecture at Bok Tower Gardens in which he described the connections between Olmsted, Nolen, Lake Wales, and the current planning efforts of Lake Wales Connected and Lake Wales Envisioned, led by DK&P. We invited Bruce to go through his presentation for the growing Lake Wales Envisioned YouTube video library, and asked him some new questions. Highlights:
"...[The juxtaposition of Burnham's buildings and Olmsted's grounds and central park at the World's Columbian Exposition 1893] "became the vision for the American city, showing how to meld nature and urbanism."
..."Nolen in his first speech would even go on to say that the future, what Aristotle called The Good Life, is this: Can our consciousness, our ability to see the common good, match our private interests?"
..."Like Olmsted Sr., Nolen studied landscape paintings as the doorway to his practice of landscape architecture. "[The takeaway from the Mona Lisa] is not her smile, it's the background, nature in motion: the belief that if we could understand how nature moved, we could understand how the world works and become closer to God-- a radical idea at the time. Da Vinci's lesson was 'follow nature, then your imagination'..."
..."Nolen's chief concern [after writing the biography of Frederick Law Olmsted] was to take Olmsted's plans and finish them. That's what Dover Kohl is working on today [in Lake Wales], taking Olmsted plans and bringing them to fruition."
..."The Olmsted/Nolen vision was that the best places in nature are to be preserved and enjoyed." 39:34
..."Today our goal in Winter Park is to become more like Lake Wales" [making the Genius Preserve more like Pinewood and Bok's Sanctuary] 40:00
..."The work in Lake Wales Connected, this downtown revitalization plan, takes that same idea of connection that John Nolen had in all his plans, and Frederick Law Olmsted Jr., had in all his plans, and bringing it back to life."
..."When you look at the opportunities for defining the future of Florida, here it is, right along this Ridge [as Nolen observed a hundred years ago]. This is the challenge that Lake Wales has embraced: How do we take the natural, the rural, and the urban landscape together, and synergize them, to create a great community? The next steps will be difficult and challenging, but you have a wonderful set of principles to follow." 42:45
"...Every time Nolen did a project, he would have a series of examples, historic exemplars. History does not lie; it gives us these principles. How you apply them now is the big test. But we all like human scale, we all like coherent architecture, we all like nature....What the end product is, if you are going to be truly connected, is when a developer comes into Lake Wales, he or she should expect that question: What are you going to do to make the pedestrian realm good, and how are you going to adapt [the principles]?" 44:11
"...You want people to walk in Lake Wales and feel good. That can be done. The models are there, the principles are there. It's going to take an educational process." 46:05
"...Olmsted was a genius. He wasn't a psychologist, but he called [walking in parks] "unconscious re-creation." He saw the cities as places of commercialism, but you needed to as he called it "unbend your mind" [with a twenty-minute walk in the scenery of one of his parks.] That's what Lake Wales has: If you walk through Bok Sanctuary for fifteen minutes, you're not the same person." 46:50
"...I have two key points for the future of Lake Wales. One is the uniqueness of the landscape. Use native landscape, and bring it from the Ridge right into the center of town. Two is [to use] Bok Sanctuary, the design of that landscape, that crafted scenery; the Olmsteds designed it so as you move through the Sanctuary is almost like you're moving through a play or a movie, from one scene to the next, and along the way you're getting an increasing sense of beauty until you reach a prime space... I would do the same thing for Lake Wales, where there is a series of scenes, and I’m imagining the prime space would be downtown…and through the design of the neighborhoods and the parks and the connections you make a sense of scenery that is highlighted by the town center, like we saw in Nolen’s plan for Mariemont.” 48:42
“…[Explaining how valuable Baldwin Park has become] The message to the developer is, if you build this way [the walkable, livable neighborhood], people will come. You could come to Lake Wales and have a real experience, it’s not going to be of a subdivision but of a neighborhood, connected to other neighborhoods.” 51:20
“…One hundred years ago, one out of every three trips was by foot, one was by transit, and one was by car… We’ve lost that balance we had in Nolen’s time. We ought to have a mindset of creating communities of neighborhoods, of balance. The key is neighborhoods have to be walkable.” 53:15
“…In Orlando, having neighborhoods and walkable places is so rare that on Halloween, every parent in Orlando drops their kid off in Baldwin Park, and the population quadruples. Having neighborhoods where kids can freely go trick or treating is as important as moving traffic at XX mph.” 54:19
“…Lake Wales is important because they’re realizing the future is at hand. We can only expand so much. If Lake Wales fifty years from now is going to be competitive, and valuable, you want to grow those values over that time period… When Olmsted designed Central Park, he applied a fifty-year timeframe, knowing it would take that long for the trees to grow in. If you want to set a fifty-year vision, you can’t operate like it’s 1985. In 1985, the number one [real estate] amenity was a golf course. [Today] the number one amenity is a bike trail.” 55:20
“…I saw Lake Wales Envisioned would be, as an opportunity for my students to see evolution of the planning practice, based on Olmsted plans and principles, amazing. It is a wonderful opportunity to see the past and the future melding.” 58:44


